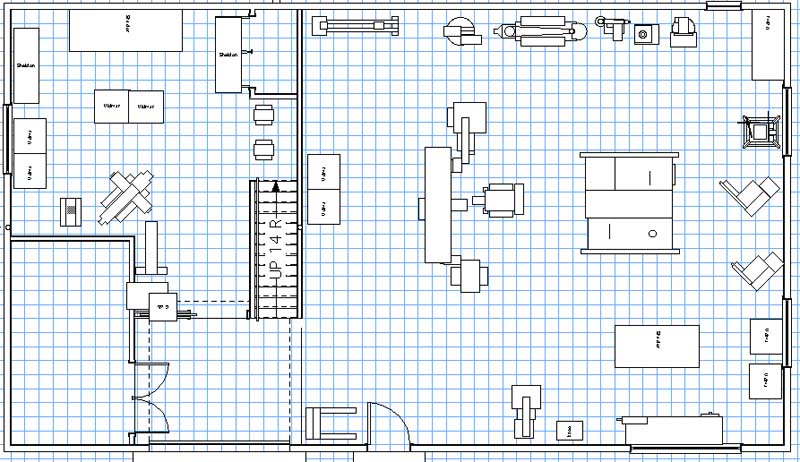Arthur, cool info about the foam. I didn't realize a soy based product was available. Insane projects too.
Today was our first day of real hard frost. We had to stop the ongoing staining project that my brother has been working on in the barn and focus on the studio. After cleaning up this morning, we got back to working on the soffits. I am using a system for venting copying Nektai's studio.
The first step is spray painting the wood black so it won't show.

Then 1/8" mesh is applied.

Later in the day we ripped up 12 sheets of AC 1/2 plywood which will be the soffit material. It has yet to be stained.
While I was working on the soffit I took a moment to snap some pics of the work the insulators did.
Here is how they blocked out the trussed section to prevent insulation from overflowing into the soffit while allowing air to flow above.

And here is the section by the cathedral ceiling. They use a foam vent piece to allow proper venting.

The end of the day was spent playing with the front door which was delivered with the plywood. I had to modify the frame in order to fit my extra thick walls. Tomorrow I will have another trip to my local sawmill to replace the ugly "brickmold" trim that came on the door. The weather is supposed to get warmer which should help facilitate getting the soffit stained and in place. I am awaiting word from my drywaller.
Pete










